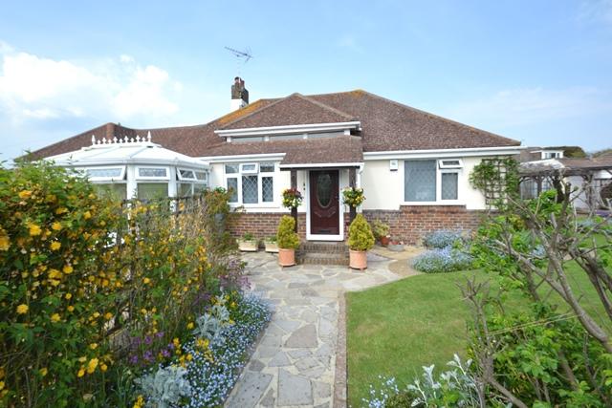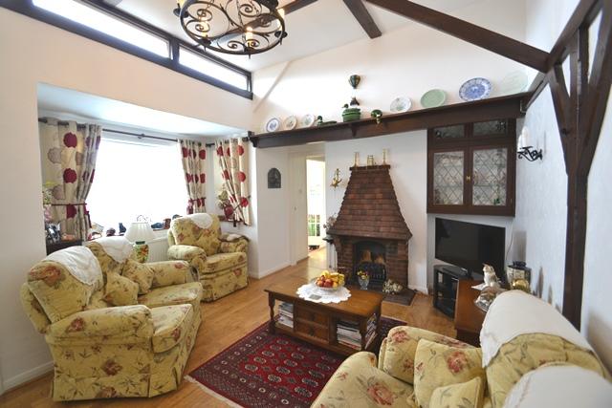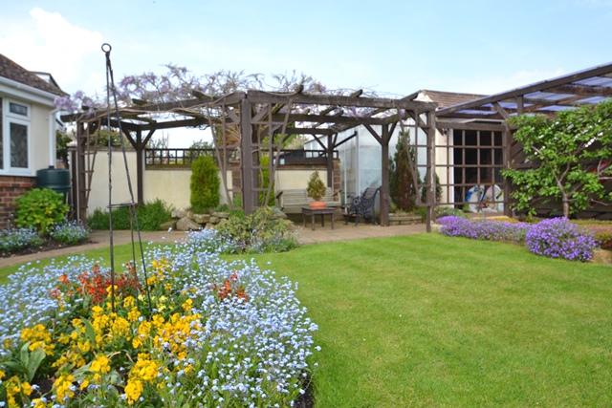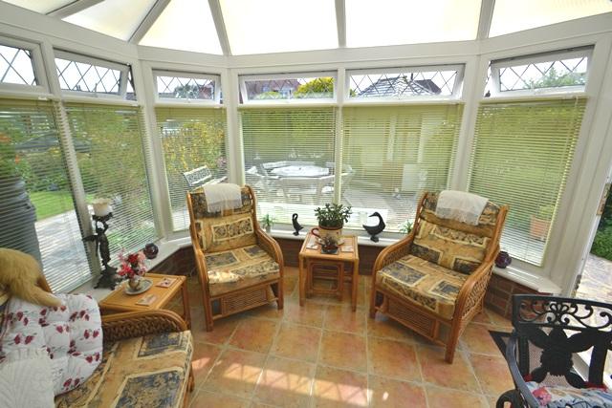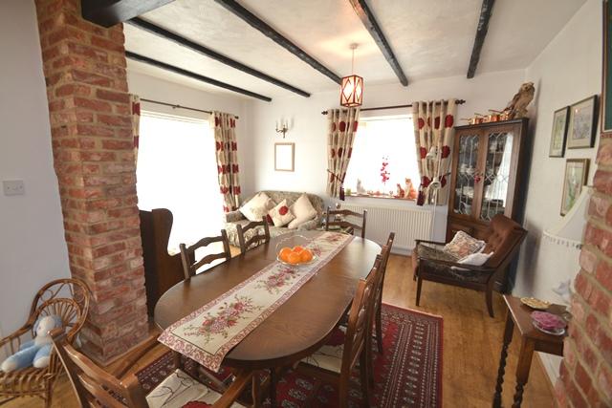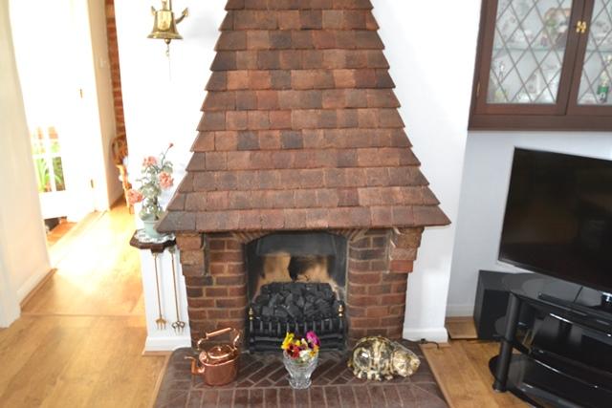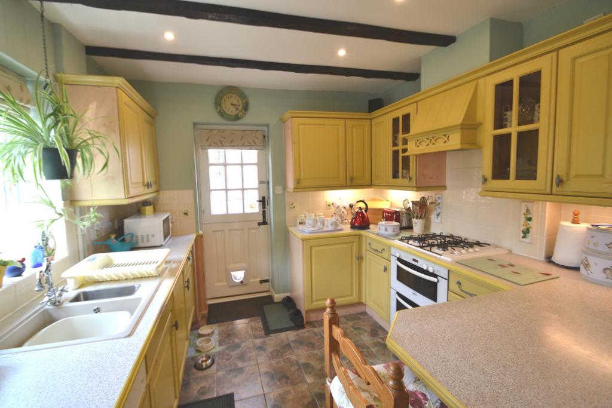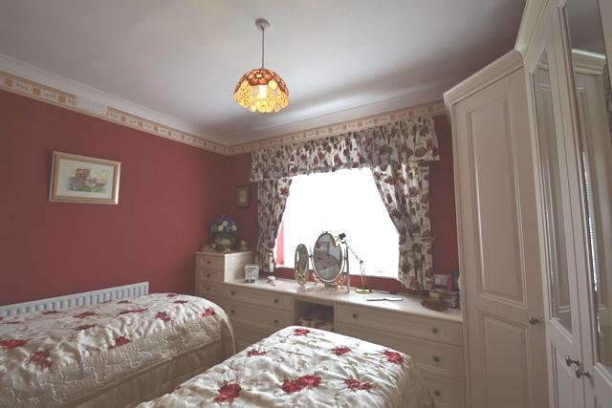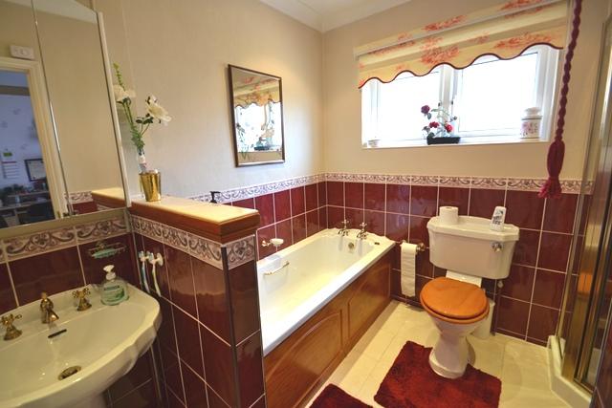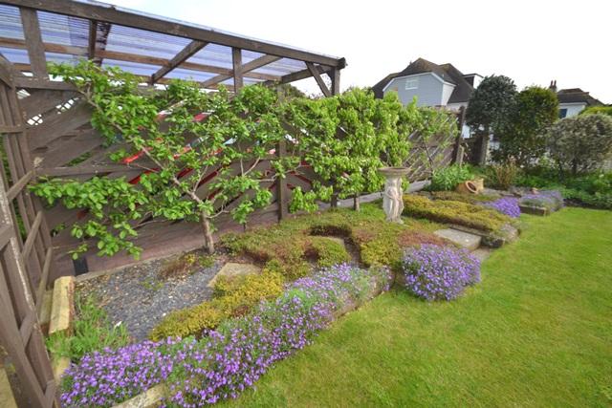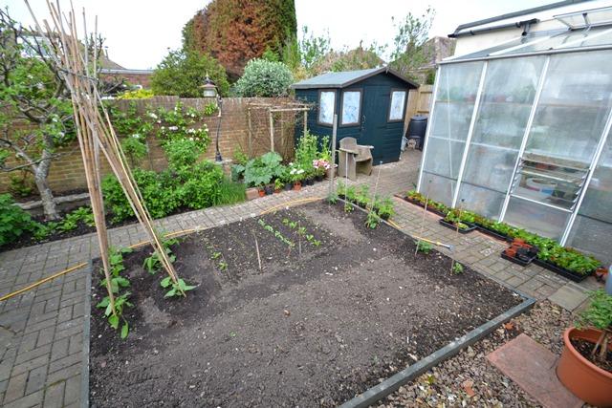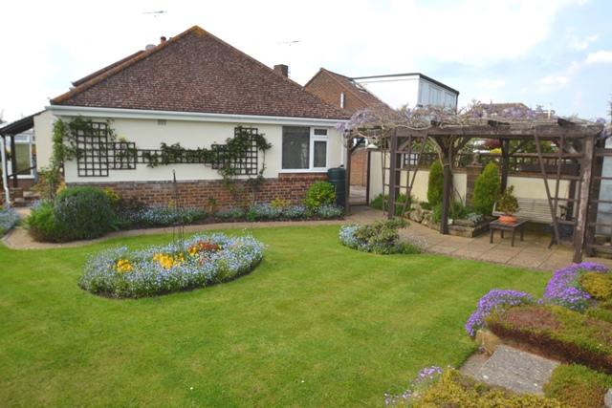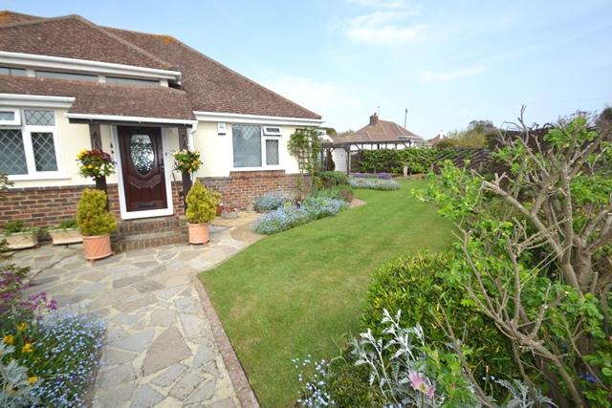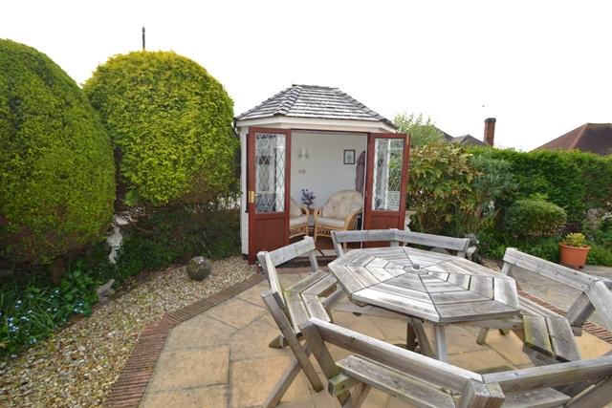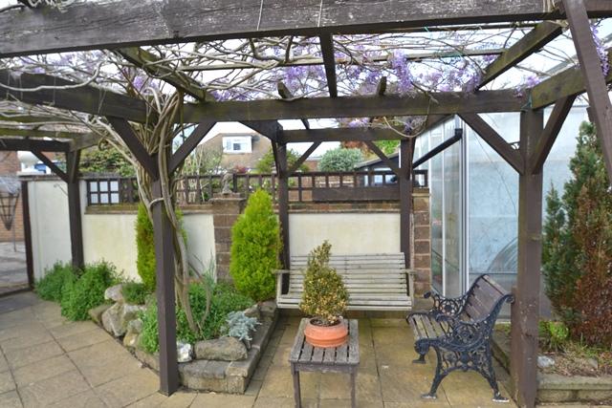3 Bedroom Detached Bungalow For Sale | Foam Court Waye, Ferring, West Sussex, BN12 5RD | £550,000
Key Features
- Detached Three Bedroom Bungalow
- Superb Gardens To Three Sides
- Fitted Kitchen
- Lounge With Beamed and Vaulted Ceiling
- Fitted Bathroom with Shower Cubicle
- Driveway Leading To Carport and Garage
- Gas Central Heating - Double Glazing
- Double Glazed Conservatory
Summary
A superb detached bungalow situated on a corner position with feature gardens to three sides. The accommodation briefly comprises entrance hallway leading to living room with beamed and vaulted ceiling and fireplace, doors leading to double glazed conservatory which leads onto feature gardens. Fitted Kitchen with breakfast bar, family bathroom with separate shower cubicle and three bedrooms, bedroom one with a comprehensive range of fitted bedroom furniture. Outside the property boasts beautiful gardens to three sides with lawn, established plants, kitchen garden and pretty patio area with summer house. There is also a driveway leading to carport and garage.
Ground Floor
Entrance
Covered porch and double glazed front door to
Entrance Lobby
Further glazed panel door to living room
Living Room
15' 1'' x 13' 10'' (4.62m x 4.24m) This room has a semi vaulted ceiling with contrasting beams, two radiators, double glazed window, wall light points, TV point and feature brick fireplace with canopy and gold effect gas fire, adjacent glass fronted display cabinet.
Dining Room
18' 1'' x 13' 3'' (5.53m x 4.05m) Double glazed window, double radiator, beamed ceiling, exposed brick pillars, wall light point and double glazed sliding patio doors leading to gardens. Glazed double doors leading to
Conservatory
10' 5'' x 9' 8'' (3.2m x 2.95m) Of brick and double glazed construction with pitched polycarbonate roof, radiator, wall light points, ceramic tiled flooring and double glazed door leading to the garden.
Kitchen
11' 0'' x 10' 0'' (3.37m x 3.06m) (to include depth of units) Radiator, partly tiled walls, double glazed window overlooking garden, beamed ceiling with inset spotlighting, good range of kitchen units comprising briefly of one and a half bowl single drainer sink with chromium mixer tap, range of cupboards below, integrated dishwasher, space for refrigerator and integrated washer/dryer. Further good range of working surfaces to include breakfast bar with cupboards and drawers below and integrated refrigerator, inset 4 burner gas hob and fitted electric double oven. Further good range of wall mounted units incorporating extractor and glazed fronted display cabinets and glazed panelled stable door to side.
Inner Hallway
Being 'L' shaped with radiator, coved ceiling and access to roof space.
Bedroom One
12' 2'' x 9' 11'' (3.72m x 3.03m) Radiator, coved ceiling, double glazed window, excellent range of fitted bedroom furniture to include dressing table, wardrobes (some having mirror frontage) and further chest of drawers and bedside cabinets.
Bedroom Two
11' 8'' x 8' 11'' (3.56m x 2.74m) Radiator, double glazed window and coved ceiling
Bedroom Three
7' 7'' x 7' 10'' (2.33m x 2.4m) Currently used as an office, radiator, double glazed window, telephone point.
Bathroom
Radiator/towel rail, double glazed window, coved ceiling with fitted extractor and inset spotlighting, partly tiled walls, ceramic tiled flooring and suite comprising panelled bath with hand grips, pedestal wash hand basin with mirror fronted medicine cabinet with down lighters over, low level W.C, step in shower cubicle with glazed door and shelved airing cupboard with wall mounted gas boiler supplying domestic hot water and heating.
Exterior
Gardens
The property occupies a corner position having gardens to three sides. To the South elevation the gardens are bounded by hedging and mature shrubs and there is a good size paved patio area bounded by shingle and having a timber and glazed summer house with pitched roof. To the front and Eastern side of the property the gardens are immaculately planned being laid to shaped lawn with well stocked flower and shrub borders bounded by dwarf wall with wrought iron railings. There is also a raised rockery area with pergola and feature wisteria tree bounded by a brick wall. To the rear and side of the property there is a paved area which could be used for drying washing which leads to the kitchen garden with good size vegetable plot soft fruit canes, apple tree, greenhouse and a timber and glazed garden shed accessed via a block paved footpath. There is also a driveway approached via wrought iron gate leading to carport and garage.
Garage
15' 10'' x 8' 2'' (4.85m x 2.5m) Up and over door, light, power and personal door.
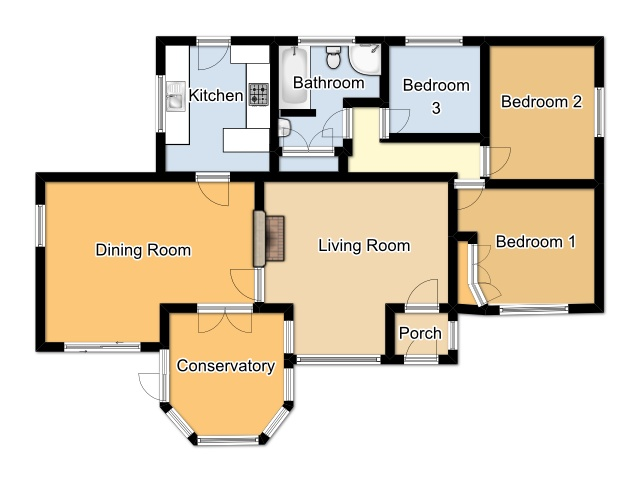
Location
Situated in a most popular position on the Westerly edge of Ferring within comfortable walking distance of South Ferring shops and the sea front. Ferring is a quiet and popular seaside village with two small shopping parades both served by bus routes giving access to surrounding areas including Worthing town centre and a main line railway station. In the village centre there is a doctor's surgery, dentist, library, village hall and Co-op store.
Energy Efficiency
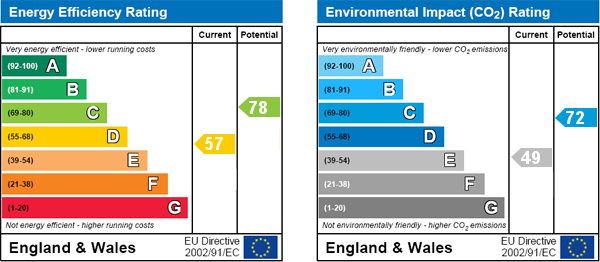
Additional Information
Council Tax Band E (£1,903.95 as of 2016/2017)
For further information on this property please call 01903 502121 or e-mail ferring@symondsandreading.com
Contact Us
86 Ferring Street, Ferring, Worthing, West Sussex, BN12 5JP
01903 502121
Key Features
- Detached Three Bedroom Bungalow
- Fitted Kitchen
- Fitted Bathroom with Shower Cubicle
- Gas Central Heating - Double Glazing
- Superb Gardens To Three Sides
- Lounge With Beamed and Vaulted Ceiling
- Driveway Leading To Carport and Garage
- Double Glazed Conservatory
